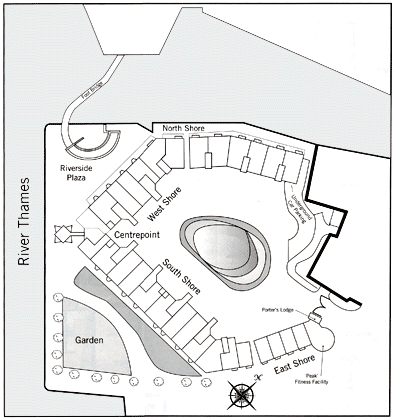Plans:
These few pages contain the plans of most appartments in Dundee Wharf. You need to know the "type" of appartment you have.
But first of all, here is the plan of the development as it was in the original brochure (yes, the Porter's lodge has moved...)

- Type A: 2 bedrooms, 2 bathrooms, balcony and terrace.
- Type AG: 2 bedrooms, 2 bathrooms, balcony and terrace.
- Type B: 2 bedrooms, 2 bathrooms, balcony.
- Type C: 1 bedroom, 1 bathroom, balcony.
- Type CG: 1 bedroom, 1 bathroom, balcony.
- Type D: 1 bedroom, 1 bathroom, balcony and terrace.
- Type E: 2 bedrooms, 2 bathrooms, balcony.
- Type F: 2 bedrooms, 2 bathrooms, balcony.
- Type FG: 2 bedrooms, 2 bathrooms, balcony and terrace.
- Type G: 1 bedroom, 1 bathroom, balcony and terrace.
- Type H: 2 bedrooms, 2 bathrooms, balcony.
- Type J: 1 bedroom, 1 bathroom, balcony and terrace.
- Type KB: 2 bedrooms, 2 bathrooms, balcony.
- Type KG: 2 bedrooms, 2 bathrooms, balcony and terrace.
- Type L: 3 bedrooms, 2 bathrooms, balcony.
- Type P, 3 bedroom Penthouse, 2 bathrooms, 1wc, terrace
- Type PU, 3 bedroom Penthouse upper floors, 2 bathrooms, 1wc, terrace
- Type S: 3 bedrooms, 2 bathrooms, balcony and terrace.
- Type Y, 3/4 bedrooms House, 1 bathroom, 2wc, garage, garden.
